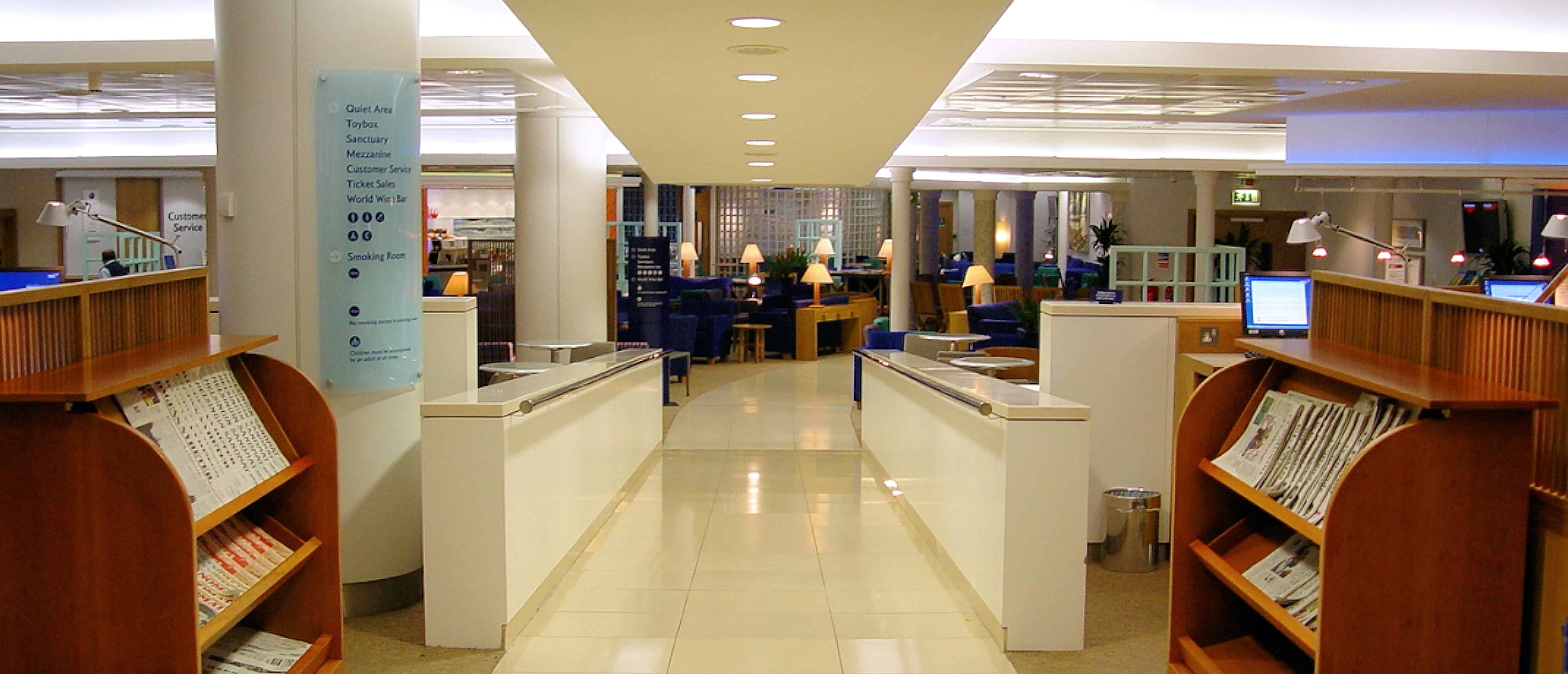British Airways Lounges T1 LHR
One of the things I loved about working on this British Airways 'Terraces' Lounges project, and what made it an interesting challenge, is the fact that it was such an odd shaped site plan. Like most of the projects I’ve worked on around LHR, the buildings or sites are usually squeezed into gaps between existing buildings or areas. The result is usually interesting and I enjoy trying to get the best out of the site plan. There’s nothing more boring than a straight, ‘shoe box’ type-site area. Because of the juxtaposition of the buildings, we had three different levels to play with, without the cost of creating them! The complex consisted of several lounges - Terraces, Club Class, First Class and an Arrivals Lounge, as well as a Molton Brown Spa, Sky Flyers and Special Needs lounges.

